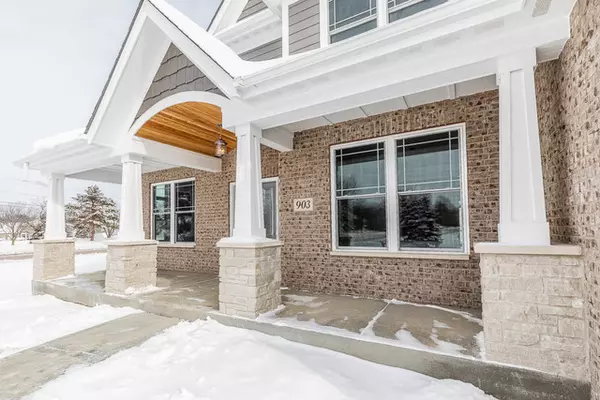For more information regarding the value of a property, please contact us for a free consultation.
903 Stonewood Glen Drive Geneva, IL 60134
Want to know what your home might be worth? Contact us for a FREE valuation!

Our team is ready to help you sell your home for the highest possible price ASAP
Key Details
Sold Price $599,900
Property Type Single Family Home
Sub Type Detached Single
Listing Status Sold
Purchase Type For Sale
Square Footage 3,844 sqft
Price per Sqft $156
MLS Listing ID 10258259
Sold Date 02/22/19
Bedrooms 4
Full Baths 3
Half Baths 1
HOA Fees $16/ann
Year Built 2019
Annual Tax Amount $2,802
Tax Year 2017
Lot Size 0.389 Acres
Lot Dimensions 22919
Property Description
This stunning, brand new construction 3800+ sq. ft., 4 bed, 3.5 bath, craftsman home on over a half acre lot! Step inside to find your 2 story foyer & huge windows in the living & dining rooms. The kitchen is gorgeous w/huge granite island, subway tile backsplash, walk-in pantry, custom cabinetry & is open to the family room! You'll love the dry bar w/wine/beer fridge- perfect for entertaining! In the winter sit by the fire & watch the snow fall from the HUGE family room windows. Upstairs you'll find the most amazing master suite w/HUGE WIC's, beautiful walk- in spa shower. Big, bright bedrooms w/large closets! 2nd floor laundry! Oversized 3 car garage! Large mudroom w/built-ins for storage! 2 bonus rooms that are perfect for game rooms, offices or additional bedrooms! Very close to great schools, parks, park district, trails, shopping & restaurants! You will LOVE living here! Schedule a showing today!
Location
State IL
County Kane
Community Sidewalks, Street Lights, Street Paved
Rooms
Basement Full
Interior
Interior Features Bar-Dry, Hardwood Floors, Second Floor Laundry, Built-in Features, Walk-In Closet(s)
Heating Natural Gas, Forced Air, Zoned
Cooling Central Air, Zoned
Fireplaces Number 1
Fireplaces Type Wood Burning, Gas Starter
Fireplace Y
Appliance Range, Microwave, Dishwasher, Refrigerator, Disposal, Stainless Steel Appliance(s), Wine Refrigerator, Range Hood
Exterior
Exterior Feature Porch, Storms/Screens
Garage Attached
Garage Spaces 3.0
Waterfront false
View Y/N true
Building
Lot Description Corner Lot, Cul-De-Sac
Story 2 Stories
Foundation Concrete Perimeter
Sewer Public Sewer
Water Public
New Construction true
Schools
School District 304, 304, 304
Others
HOA Fee Include Other
Ownership Fee Simple w/ HO Assn.
Special Listing Condition None
Read Less
© 2024 Listings courtesy of MRED as distributed by MLS GRID. All Rights Reserved.
Bought with Keller Williams Inspire
GET MORE INFORMATION




