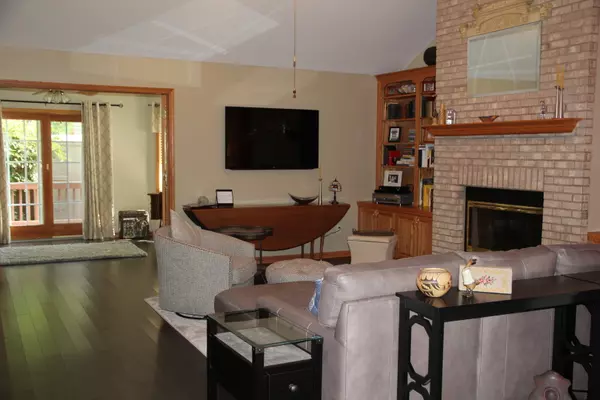For more information regarding the value of a property, please contact us for a free consultation.
1050 Peony Lane Bourbonnais, IL 60914
Want to know what your home might be worth? Contact us for a FREE valuation!

Our team is ready to help you sell your home for the highest possible price ASAP
Key Details
Sold Price $267,000
Property Type Single Family Home
Sub Type Detached Single
Listing Status Sold
Purchase Type For Sale
Square Footage 2,397 sqft
Price per Sqft $111
MLS Listing ID 10070524
Sold Date 11/08/18
Bedrooms 4
Full Baths 3
Half Baths 1
Year Built 2000
Annual Tax Amount $6,416
Tax Year 2017
Lot Dimensions 63.83X51.26X36.99X119.77X7
Property Sub-Type Detached Single
Property Description
Fabulous ranch home on corner lot overlooking a pond. Relax in your all seasons room or entertain in your private courtyard. Nothing to do here but move in and enjoy. Home features hardwood floors, reverse osmosis,breakfast bar, cozy fireplace, professionally landscaped and 2 master suites. Main floor master has large WI closet, sep. shower & bay window. Recent updates include: 2012: 2nd floor bonus room (2nd master) finished complete with full bath and it's own heating/cooling system, HVAC w/aprilaire, Generac whole house generator. 2013: appliances. 2017: New roof (tear-off) & gutters. 2018: Landscaping, paver sidewalk, HW floors, freshly painted. Handicap accessible with wide halls and doors and bathrooms equipped with grab rails. This home is a must see and won't last long.
Location
State IL
County Kankakee
Zoning SINGL
Rooms
Basement None
Interior
Interior Features Vaulted/Cathedral Ceilings, Hardwood Floors, First Floor Bedroom, First Floor Laundry, First Floor Full Bath
Heating Natural Gas
Cooling Central Air, Space Pac
Fireplaces Number 1
Fireplaces Type Gas Log, Gas Starter
Fireplace Y
Appliance Range, Microwave, Dishwasher, Refrigerator, Disposal
Exterior
Parking Features Attached
Garage Spaces 2.0
View Y/N true
Roof Type Asphalt
Building
Lot Description Corner Lot, Irregular Lot, Landscaped, Water View
Story 1 Story
Sewer Public Sewer
Water Public
New Construction false
Schools
School District 53, 53, 307
Others
HOA Fee Include None
Ownership Fee Simple
Special Listing Condition None
Read Less
© 2025 Listings courtesy of MRED as distributed by MLS GRID. All Rights Reserved.
Bought with Coldwell Banker Residential



