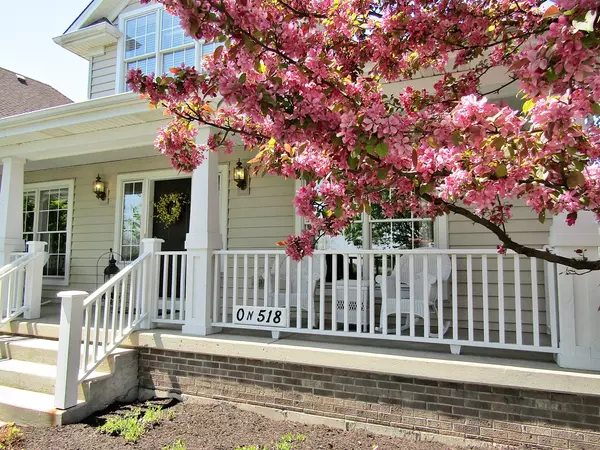For more information regarding the value of a property, please contact us for a free consultation.
0N518 Armstrong Lane Geneva, IL 60134
Want to know what your home might be worth? Contact us for a FREE valuation!

Our team is ready to help you sell your home for the highest possible price ASAP
Key Details
Sold Price $387,000
Property Type Single Family Home
Sub Type Detached Single
Listing Status Sold
Purchase Type For Sale
Square Footage 3,352 sqft
Price per Sqft $115
Subdivision Mill Creek
MLS Listing ID 09912143
Sold Date 02/11/19
Bedrooms 3
Full Baths 2
Half Baths 1
HOA Fees $90/mo
Year Built 2005
Annual Tax Amount $13,146
Tax Year 2016
Lot Dimensions 44X101X58X99
Property Description
Beautiful village home with front porch welcoming you to this elegant home overlooking the scenic golf course. Tasteful neutral decor, truly move in condition. Numerous upgrades with hardwood floors, crown molding, wood cased openings, 9ft & vaulted ceilings, skylights, upgraded Cherry cabinets & more. 1st floor master bedroom, with luxurious master bath. Gourmet kitchen with breakfast island, SS appliances & butler's pantry open to family room with vaulted ceiling, skylights, floor to ceiling brick fireplace & sliding glass door to fully enclosed & insulated porch which leads to custom brick patio. First floor laundry & mud room. 2 upstairs nice sized bedrooms with full bath, great loft overlooking family room & office with incredible views of the fairway. New roof, newer furnace, Full Basement. You will love living in Mill Creek with 17 miles of bike/walking trails, golf course, pool & club house. Come enjoy everything Geneva has to offer with out worry of lawn care or snow removal.
Location
State IL
County Kane
Community Clubhouse, Pool, Tennis Courts, Sidewalks, Street Lights
Rooms
Basement Full
Interior
Interior Features Vaulted/Cathedral Ceilings, Skylight(s), Hardwood Floors
Heating Natural Gas, Forced Air
Cooling Central Air
Fireplaces Number 1
Fireplaces Type Gas Log
Fireplace Y
Exterior
Exterior Feature Porch Screened, Brick Paver Patio
Garage Attached
Garage Spaces 2.0
Waterfront false
View Y/N true
Roof Type Asphalt
Building
Story 2 Stories
Sewer Public Sewer
Water Public
New Construction false
Schools
School District 304, 304, 304
Others
HOA Fee Include Lawn Care,Snow Removal,Other
Ownership Fee Simple w/ HO Assn.
Special Listing Condition None
Read Less
© 2024 Listings courtesy of MRED as distributed by MLS GRID. All Rights Reserved.
Bought with RE/MAX Excels
GET MORE INFORMATION




