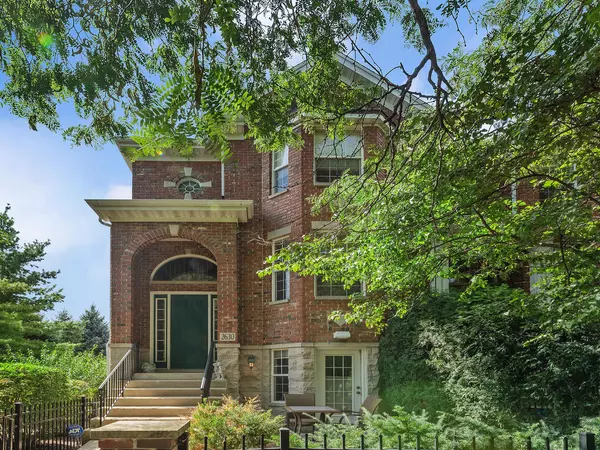For more information regarding the value of a property, please contact us for a free consultation.
2630 Blakely Lane #2630 Naperville, IL 60540
Want to know what your home might be worth? Contact us for a FREE valuation!

Our team is ready to help you sell your home for the highest possible price ASAP
Key Details
Sold Price $370,000
Property Type Townhouse
Sub Type T3-Townhouse 3+ Stories
Listing Status Sold
Purchase Type For Sale
Square Footage 2,097 sqft
Price per Sqft $176
Subdivision Vintage Club
MLS Listing ID 11200985
Sold Date 10/15/21
Bedrooms 3
Full Baths 2
Half Baths 1
HOA Fees $363/mo
Year Built 2004
Annual Tax Amount $7,507
Tax Year 2020
Lot Dimensions 26X70
Property Description
Wow -- Incredible location for this stately end unit 3 bedroom townhome in Vintage club. Set back from the street with wooded retention area to the east and north, this is as private and quiet a setting as one can find in a townhouse which is also conveniently located to downtown Naperville, the 59 corridor and more. The unit is aflood in natural light and features 9' ceilings; wide plank hardwood floors; a grand open staircase; walk out family room on the ground level out to the charming and private terrace; spacious open concept kitchen/dining room/living room on the main level; 3 beds up with 2.1 baths and second floor laundry. This is the largest floorplan in Vintage club and has been meticulously maintained. Don't wait -- this unique opportunity won't last long!
Location
State IL
County Du Page
Rooms
Basement Walkout
Interior
Interior Features Vaulted/Cathedral Ceilings, Skylight(s), Hardwood Floors, Laundry Hook-Up in Unit
Heating Natural Gas, Forced Air
Cooling Central Air
Fireplaces Number 1
Fireplaces Type Double Sided, Gas Log, Gas Starter
Fireplace Y
Appliance Range, Microwave, Dishwasher, Refrigerator, Washer, Dryer, Disposal
Exterior
Exterior Feature Balcony, Patio, Storms/Screens
Garage Attached
Garage Spaces 2.0
Waterfront false
View Y/N true
Roof Type Asphalt
Building
Lot Description Common Grounds
Foundation Concrete Perimeter
Sewer Public Sewer, Sewer-Storm
Water Lake Michigan
New Construction false
Schools
Elementary Schools Cowlishaw Elementary School
Middle Schools Cowlishaw Elementary School
High Schools Metea Valley High School
School District 204, 204, 204
Others
Pets Allowed Cats OK, Dogs OK
HOA Fee Include Insurance,Exterior Maintenance,Snow Removal
Ownership Fee Simple w/ HO Assn.
Special Listing Condition None
Read Less
© 2024 Listings courtesy of MRED as distributed by MLS GRID. All Rights Reserved.
Bought with Heather Bejda • Berkshire Hathaway HomeServices Elite Realtors
GET MORE INFORMATION




