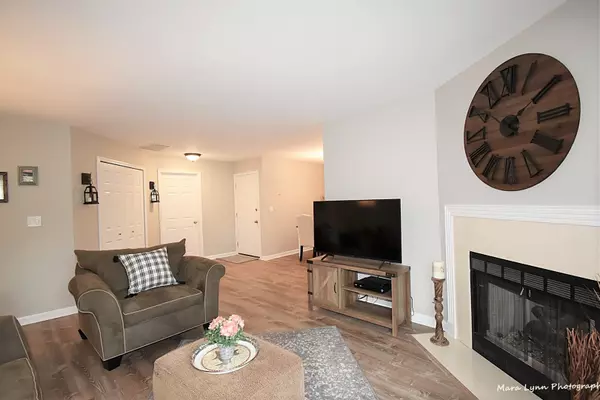For more information regarding the value of a property, please contact us for a free consultation.
2321 Worthing Drive #102A Naperville, IL 60565
Want to know what your home might be worth? Contact us for a FREE valuation!

Our team is ready to help you sell your home for the highest possible price ASAP
Key Details
Sold Price $260,000
Property Type Condo
Sub Type Condo,Ground Level Ranch
Listing Status Sold
Purchase Type For Sale
Square Footage 1,405 sqft
Price per Sqft $185
Subdivision Winchester Place
MLS Listing ID 11202041
Sold Date 10/15/21
Bedrooms 3
Full Baths 2
HOA Fees $303/mo
Year Built 1987
Annual Tax Amount $3,665
Tax Year 2020
Lot Dimensions COMMON
Property Description
Pristine and fully upgraded 1st floor unit with an abundance of style throughout! Located in desirable highly acclaimed school district 203 in Winchester Place, this home provides one of the largest floorplans in the subdivision and is only minutes from downtown Naperville. Inviting entry with spacious living room features newer luxury vinyl water-proof flooring, gas fireplace, separate dining room and sliding glass door that leads to private patio, a perfect place to relax and/or entertain! Beautifully remodeled, reconfigured kitchen includes Santa Celcila light granite countertops, light gray cabinets, subway tile backsplash and serving area. Eat-in space leads to 2nd sliders to patio. Large primary suite includes walk-in closet and fabulous newer private bath with marble flooring, double sink granite top vanity, large marble tile shower and Kohler fixtures. Two additional bedrooms professionally painted in '21, 2nd full bath remodeled with new vanity and tile flooring. All doors and trim replaced, separate updated laundry room with new flooring in '20. Attached 1-car garage with overhead loft for extra storage. Clubhouse and additional parking adjacent to home. Close to Pace bus stop to Metra, and DuPage River Trail, a 40-mile serene retreat perfect for biking, walking, etc. Don't miss this one, all the work is done, move right in and enjoy!
Location
State IL
County Will
Rooms
Basement None
Interior
Interior Features First Floor Bedroom, First Floor Laundry, First Floor Full Bath, Storage, Walk-In Closet(s), Open Floorplan, Some Carpeting, Drapes/Blinds, Granite Counters, Separate Dining Room
Heating Natural Gas, Forced Air
Cooling Central Air
Fireplace N
Appliance Range, Microwave, Dishwasher, Refrigerator, Washer, Dryer
Laundry In Unit, Laundry Closet
Exterior
Garage Attached
Garage Spaces 1.0
Waterfront false
View Y/N true
Building
Sewer Public Sewer
Water Public
New Construction false
Schools
Elementary Schools Kingsley Elementary School
Middle Schools Lincoln Junior High School
High Schools Naperville Central High School
School District 203, 203, 203
Others
Pets Allowed Cats OK, Dogs OK
HOA Fee Include Parking,Insurance,Clubhouse,Exterior Maintenance
Ownership Condo
Special Listing Condition None
Read Less
© 2024 Listings courtesy of MRED as distributed by MLS GRID. All Rights Reserved.
Bought with Julie Kaczor • Baird & Warner
GET MORE INFORMATION




