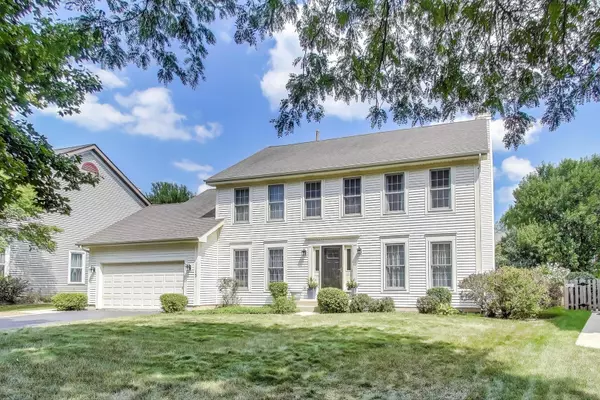
UPDATED:
Key Details
Property Type Single Family Home
Sub Type Detached Single
Listing Status Pending
Purchase Type For Sale
Square Footage 2,383 sqft
Price per Sqft $188
MLS Listing ID 12425198
Style Colonial
Bedrooms 4
Full Baths 2
Half Baths 1
HOA Fees $250/ann
Year Built 1993
Annual Tax Amount $7,681
Tax Year 2023
Lot Size 8,624 Sqft
Lot Dimensions 8634
Property Sub-Type Detached Single
Property Description
Location
State IL
County Cook
Community Sidewalks, Street Lights, Street Paved
Rooms
Basement Unfinished, Full, Daylight
Interior
Interior Features Vaulted Ceiling(s), Walk-In Closet(s), Separate Dining Room, Pantry, Quartz Counters
Heating Natural Gas, Forced Air
Cooling Central Air
Flooring Hardwood, Carpet
Fireplaces Number 1
Fireplaces Type Gas Starter
Fireplace Y
Appliance Range, Microwave, Dishwasher, Refrigerator, Washer, Dryer, Disposal
Laundry Main Level, In Unit
Exterior
Garage Spaces 2.0
View Y/N true
Roof Type Asphalt
Building
Story 2 Stories
Foundation Concrete Perimeter
Sewer Public Sewer
Water Public
Structure Type Vinyl Siding
New Construction false
Schools
Elementary Schools Lincoln Elementary School
Middle Schools Larsen Middle School
High Schools Elgin High School
School District 46, 46, 46
Others
HOA Fee Include None
Ownership Fee Simple w/ HO Assn.
Special Listing Condition None
Virtual Tour https://real.vision/1113-deep-woods-drive?o=u




