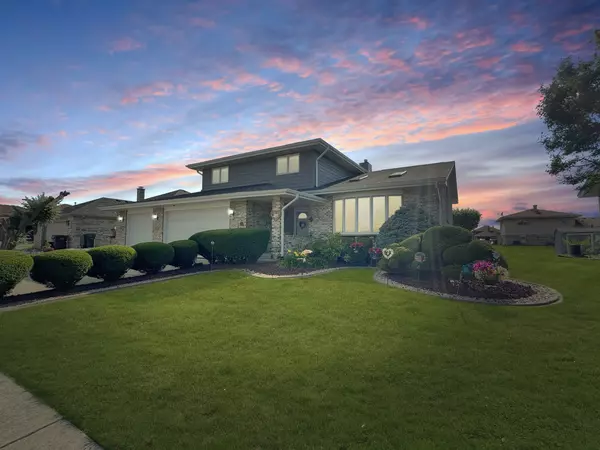UPDATED:
Key Details
Property Type Single Family Home
Sub Type Detached Single
Listing Status Active
Purchase Type For Sale
Square Footage 3,179 sqft
Price per Sqft $174
Subdivision Tinley Meadows
MLS Listing ID 12426767
Bedrooms 3
Full Baths 3
Half Baths 1
Year Built 1989
Annual Tax Amount $8,894
Tax Year 2023
Lot Size 9,365 Sqft
Lot Dimensions 9375
Property Sub-Type Detached Single
Property Description
Location
State IL
County Cook
Rooms
Basement Finished, Partial
Interior
Heating Natural Gas, Forced Air
Cooling Central Air
Fireplaces Number 1
Fireplace Y
Appliance Range, Microwave, Dishwasher, Refrigerator
Exterior
Garage Spaces 3.0
View Y/N true
Roof Type Asphalt
Building
Story Split Level w/ Sub
Foundation Concrete Perimeter
Sewer Public Sewer
Water Lake Michigan
Structure Type Brick,Concrete
New Construction false
Schools
Elementary Schools Helen Keller Elementary School
High Schools Victor J Andrew High School
School District 140, 140, 230
Others
HOA Fee Include None
Ownership Fee Simple
Special Listing Condition None



