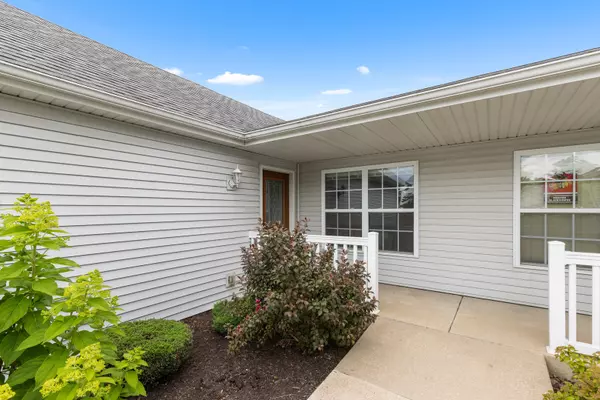UPDATED:
Key Details
Property Type Condo
Sub Type Condo-Duplex
Listing Status Pending
Purchase Type For Sale
Square Footage 2,000 sqft
Price per Sqft $102
MLS Listing ID 12430261
Bedrooms 4
Full Baths 3
HOA Fees $325/mo
Year Built 2006
Annual Tax Amount $2,565
Tax Year 2023
Lot Dimensions CONDO
Property Sub-Type Condo-Duplex
Property Description
Location
State IL
County Winnebago
Rooms
Basement Finished, Walk-Out Access
Interior
Heating Natural Gas
Cooling Central Air
Fireplace N
Exterior
Garage Spaces 2.0
View Y/N true
Building
Sewer Public Sewer
Water Public
Structure Type Vinyl Siding,Brick
New Construction false
Schools
Elementary Schools Brookview Elementary School
Middle Schools Eisenhower Middle School
High Schools Guilford High School
School District 205, 205, 205
Others
Pets Allowed Number Limit
HOA Fee Include Water,Exterior Maintenance,Lawn Care,Snow Removal,Other
Ownership Condo
Special Listing Condition None



