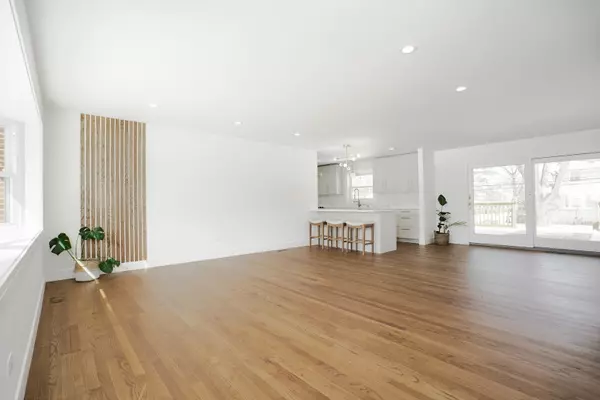UPDATED:
02/20/2025 10:12 AM
Key Details
Property Type Single Family Home
Sub Type Detached Single
Listing Status Active
Purchase Type For Sale
Square Footage 3,000 sqft
Price per Sqft $245
MLS Listing ID 12294431
Bedrooms 4
Full Baths 3
Year Built 1960
Annual Tax Amount $7,843
Tax Year 2023
Lot Size 0.661 Acres
Lot Dimensions 150X190
Property Sub-Type Detached Single
Property Description
Location
State IL
County Cook
Rooms
Basement Full
Interior
Interior Features Hardwood Floors
Heating Natural Gas, Electric
Cooling Central Air
Fireplace N
Laundry Sink
Exterior
Exterior Feature Workshop
Parking Features Attached
Garage Spaces 2.0
View Y/N true
Roof Type Asphalt
Building
Story 1 Story
Sewer Public Sewer
Water Well
New Construction false
Schools
Elementary Schools Betsy Ross Elementary School
Middle Schools Macarthur Middle School
High Schools Wheeling High School
School District 23, 23, 214
Others
HOA Fee Include None
Ownership Fee Simple
Special Listing Condition None



