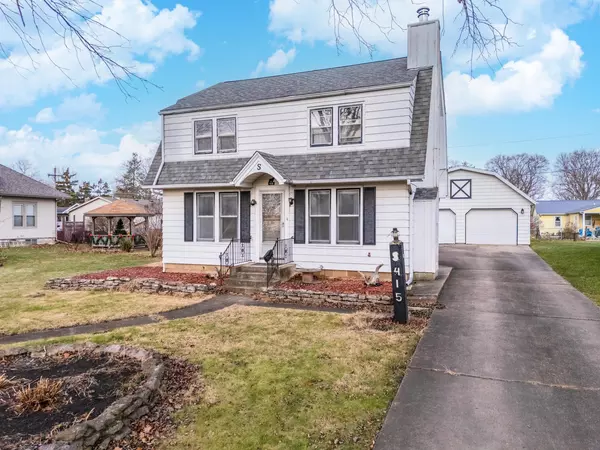UPDATED:
02/18/2025 10:47 PM
Key Details
Property Type Single Family Home
Sub Type Detached Single
Listing Status Active Under Contract
Purchase Type For Sale
Square Footage 1,802 sqft
Price per Sqft $77
MLS Listing ID 12222270
Style Traditional
Bedrooms 3
Full Baths 1
Half Baths 1
Year Built 1947
Annual Tax Amount $2,859
Tax Year 2023
Lot Size 6,229 Sqft
Lot Dimensions 52 X 120
Property Sub-Type Detached Single
Property Description
Location
State IL
County Livingston
Community Curbs, Sidewalks, Street Lights, Street Paved
Rooms
Basement None
Interior
Interior Features First Floor Laundry
Heating Natural Gas
Cooling Central Air
Fireplaces Number 1
Fireplaces Type Wood Burning
Fireplace Y
Appliance Range, Refrigerator, Washer, Dryer, Range Hood
Exterior
Exterior Feature Patio
Parking Features Detached
Garage Spaces 2.0
View Y/N true
Roof Type Asphalt
Building
Lot Description Fenced Yard, Sidewalks
Story 2 Stories
Foundation Block
Sewer Public Sewer
Water Public
New Construction false
Schools
Elementary Schools Attendance Centers
Middle Schools Pontiac Junior High School
High Schools Pontiac High School
School District 429, 429, 90
Others
HOA Fee Include None
Ownership Fee Simple
Special Listing Condition None



