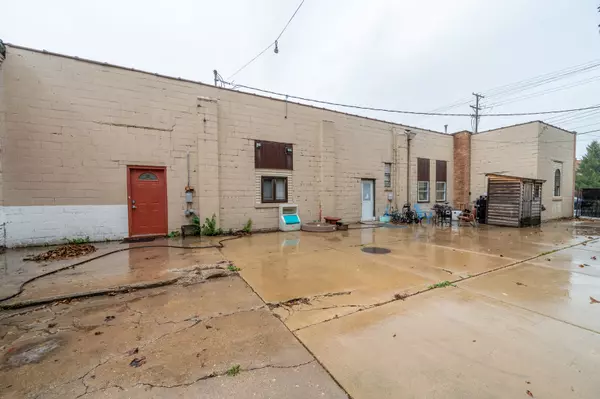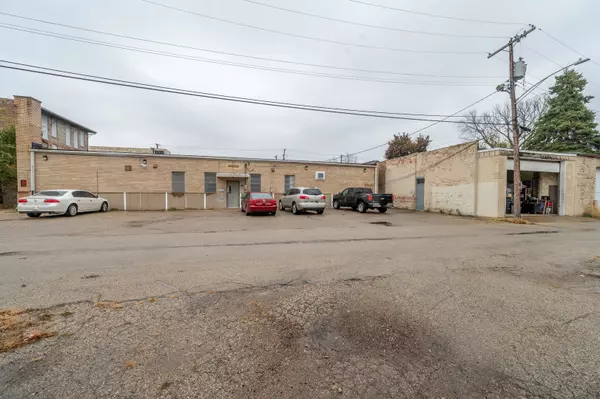REQUEST A TOUR If you would like to see this home without being there in person, select the "Virtual Tour" option and your agent will contact you to discuss available opportunities.
In-PersonVirtual Tour

$255,000
Est. payment /mo
9,744 SqFt
UPDATED:
11/20/2024 06:06 AM
Key Details
Property Type Commercial
Sub Type Mixed Use
Listing Status Active
Purchase Type For Sale
Square Footage 9,744 sqft
Price per Sqft $26
MLS Listing ID 12210740
Year Built 1946
Annual Tax Amount $10,092
Tax Year 2023
Lot Dimensions 132X135X105X165
Property Description
Tremendous, large building, large parking lot, loads of potential uses. This building was previously used as a social club with a commercial kitchen, dining room and a large oval bar area. Interior ceiling heights are about 11 feet. There are numerous offices, storage rooms and an additional large space for overflow. The building is about 9,750 square feet plus a 950 square foot basement. The basement houses a newer hot water heating system and additional storage space. There is an alley to the rear of the building providing access from the rear and the large, 132 by 165 foot parking lot. Newer dumpster enclosure.
Location
State IL
County Winnebago
Zoning COMMR
Interior
Cooling Central Air
Fireplace N
Exterior
Utilities Available Electric to Site, Gas to Site, Sanitary Sewer, Sewer-Storm Available, Water-Municipal
View Y/N true
Building
Foundation Concrete Perimeter
Structure Type Brick
Read Less Info
© 2024 Listings courtesy of MRED as distributed by MLS GRID. All Rights Reserved.
Listed by Lori Peterson • RE/MAX of Rock Valley
GET MORE INFORMATION




