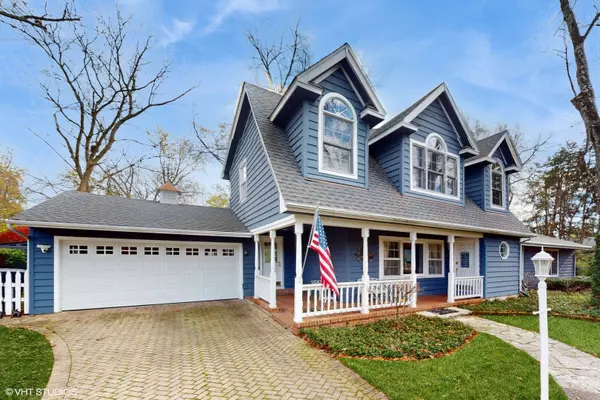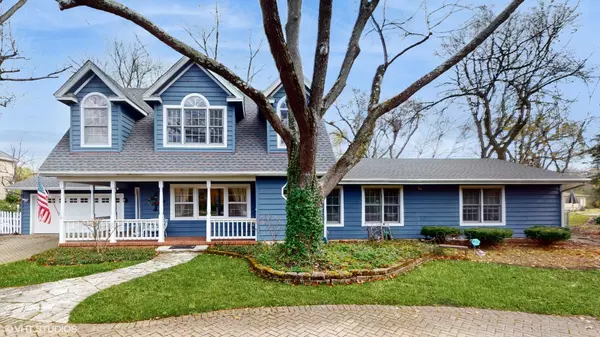
UPDATED:
11/17/2024 02:51 PM
Key Details
Property Type Single Family Home
Sub Type Detached Single
Listing Status Active Under Contract
Purchase Type For Sale
Square Footage 3,246 sqft
Price per Sqft $254
Subdivision Russell
MLS Listing ID 12206389
Bedrooms 5
Full Baths 3
Half Baths 1
Year Built 1952
Annual Tax Amount $14,882
Tax Year 2023
Lot Size 0.580 Acres
Lot Dimensions 110 X 233
Property Description
Location
State IL
County Lake
Community Park, Street Paved
Rooms
Basement None
Interior
Interior Features Vaulted/Cathedral Ceilings, Skylight(s), Bar-Wet, Hardwood Floors, First Floor Bedroom, First Floor Laundry, First Floor Full Bath, Open Floorplan, Separate Dining Room
Heating Natural Gas
Cooling Central Air
Fireplaces Number 1
Fireplace Y
Appliance Microwave, Dishwasher, Refrigerator, Freezer, Washer, Dryer, Disposal, Stainless Steel Appliance(s), Cooktop, Built-In Oven, Wall Oven
Laundry In Unit
Exterior
Exterior Feature Patio, Brick Paver Patio, Fire Pit
Garage Attached
Garage Spaces 2.0
Waterfront false
View Y/N true
Roof Type Asphalt
Building
Lot Description Cul-De-Sac, Wooded, Mature Trees, Level
Story 2 Stories
Sewer Public Sewer
Water Lake Michigan, Public
New Construction false
Schools
Elementary Schools Laura B Sprague School
Middle Schools Daniel Wright Junior High School
High Schools Adlai E Stevenson High School
School District 103, 103, 125
Others
HOA Fee Include None
Ownership Fee Simple
Special Listing Condition List Broker Must Accompany
GET MORE INFORMATION




