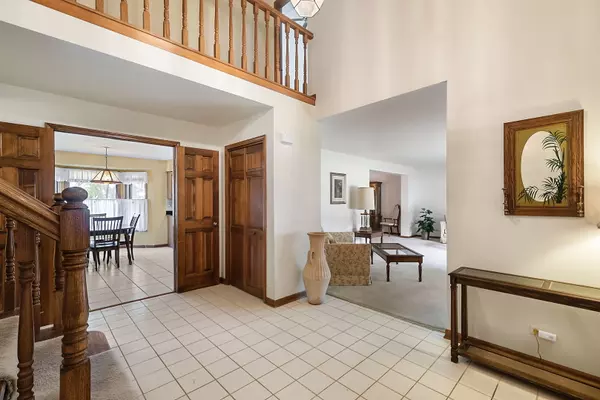
UPDATED:
11/19/2024 07:00 AM
Key Details
Property Type Single Family Home
Sub Type Detached Single
Listing Status Active
Purchase Type For Sale
Square Footage 2,700 sqft
Price per Sqft $268
Subdivision Barclay Pointe
MLS Listing ID 12209654
Style Tudor
Bedrooms 4
Full Baths 2
Half Baths 1
Year Built 1989
Annual Tax Amount $17,087
Tax Year 2023
Lot Dimensions 10014
Property Description
Location
State IL
County Cook
Rooms
Basement Full
Interior
Interior Features First Floor Laundry, Walk-In Closet(s), Drapes/Blinds, Granite Counters, Separate Dining Room, Pantry, Workshop Area (Interior)
Heating Natural Gas
Cooling Central Air
Fireplaces Number 1
Fireplaces Type Gas Log, Gas Starter
Fireplace Y
Appliance Double Oven, Microwave, Dishwasher, Refrigerator, Washer, Dryer, Disposal, Cooktop, Built-In Oven, Wall Oven
Exterior
Exterior Feature Balcony, Patio, Stamped Concrete Patio
Garage Attached
Garage Spaces 3.0
Waterfront false
View Y/N true
Roof Type Asphalt
Building
Story 2 Stories
Sewer Public Sewer
Water Lake Michigan
New Construction false
Schools
High Schools J B Conant High School
School District 54, 54, 211
Others
HOA Fee Include None
Ownership Fee Simple
Special Listing Condition None
GET MORE INFORMATION




