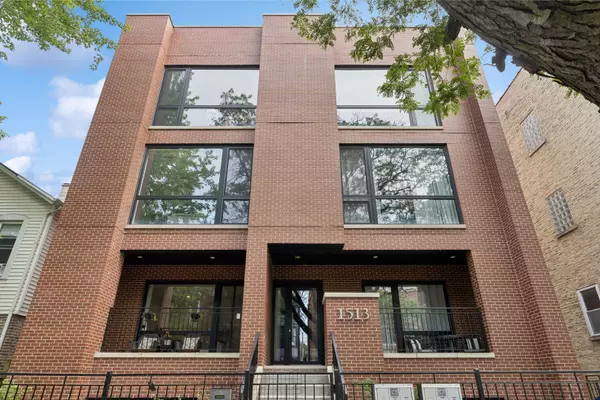
UPDATED:
11/04/2024 11:25 PM
Key Details
Property Type Condo
Sub Type Condo,Low Rise (1-3 Stories),Penthouse
Listing Status Active Under Contract
Purchase Type For Sale
MLS Listing ID 12200863
Bedrooms 3
Full Baths 2
HOA Fees $210/mo
Year Built 2020
Annual Tax Amount $13,057
Tax Year 2023
Lot Dimensions COMMON
Property Description
Location
State IL
County Cook
Rooms
Basement None
Interior
Interior Features Bar-Dry, Hardwood Floors, Heated Floors, First Floor Bedroom, First Floor Laundry, First Floor Full Bath, Laundry Hook-Up in Unit, Storage, Built-in Features, Walk-In Closet(s)
Heating Natural Gas, Forced Air
Cooling Central Air
Fireplaces Number 1
Fireplaces Type Gas Log
Fireplace Y
Appliance Range, Microwave, Dishwasher, High End Refrigerator, Freezer, Washer, Dryer, Disposal, Stainless Steel Appliance(s), Range Hood
Laundry Gas Dryer Hookup, In Unit, Laundry Closet
Exterior
Exterior Feature Balcony, Roof Deck, Storms/Screens
Garage Detached
Garage Spaces 1.0
Waterfront false
View Y/N true
Roof Type Rubber
Building
Foundation Concrete Perimeter
Sewer Public Sewer
Water Lake Michigan, Public
New Construction false
Schools
Elementary Schools Otis Elementary School
Middle Schools Otis Elementary School
High Schools Wells Community Academy Senior H
School District 299, 299, 299
Others
Pets Allowed Cats OK, Dogs OK
HOA Fee Include Water,Insurance,Scavenger
Ownership Condo
Special Listing Condition None
GET MORE INFORMATION




