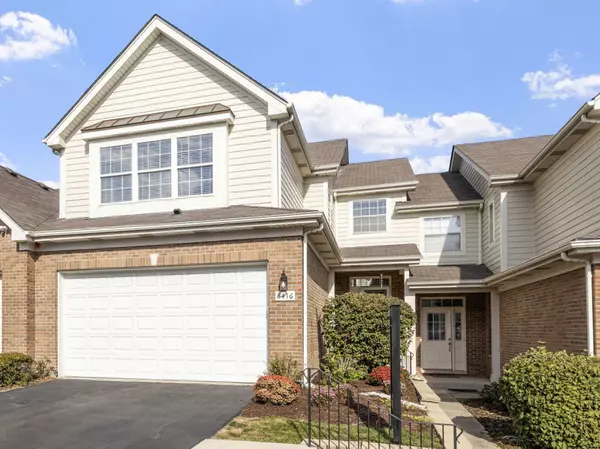
UPDATED:
11/06/2024 09:49 PM
Key Details
Property Type Townhouse
Sub Type Townhouse-2 Story
Listing Status Active Under Contract
Purchase Type For Sale
Square Footage 1,950 sqft
Price per Sqft $217
Subdivision Violets Farm
MLS Listing ID 12192815
Bedrooms 3
Full Baths 2
Half Baths 1
HOA Fees $300/mo
Year Built 2006
Annual Tax Amount $7,313
Tax Year 2023
Lot Dimensions 28 X 57
Property Description
Location
State IL
County Dupage
Rooms
Basement Full
Interior
Interior Features Vaulted/Cathedral Ceilings, Hardwood Floors, Laundry Hook-Up in Unit, Storage, Walk-In Closet(s), Ceilings - 9 Foot, Special Millwork, Granite Counters
Heating Natural Gas
Cooling Central Air
Fireplace Y
Appliance Range, Microwave, Dishwasher, High End Refrigerator, Washer, Dryer, Disposal
Laundry Gas Dryer Hookup, In Unit
Exterior
Exterior Feature Patio
Garage Attached
Garage Spaces 2.0
Waterfront false
View Y/N true
Roof Type Asphalt
Building
Lot Description Common Grounds
Sewer Public Sewer
Water Lake Michigan, Public
New Construction false
Schools
Elementary Schools Concord Elementary School
Middle Schools Cass Junior High School
High Schools Hinsdale South High School
School District 63, 63, 86
Others
Pets Allowed Cats OK, Dogs OK
HOA Fee Include Insurance,Lawn Care,Snow Removal
Ownership Fee Simple w/ HO Assn.
Special Listing Condition None
GET MORE INFORMATION




