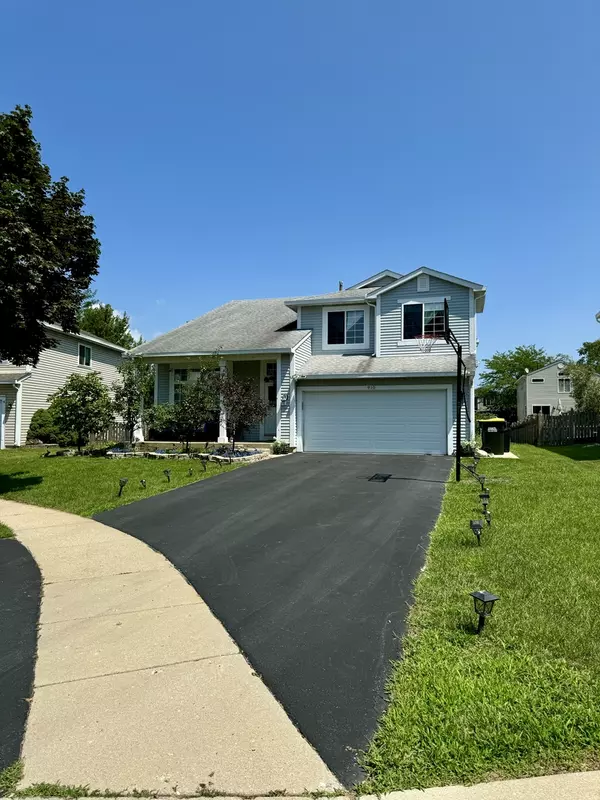
UPDATED:
10/03/2024 03:31 PM
Key Details
Property Type Single Family Home
Sub Type Detached Single
Listing Status Active Under Contract
Purchase Type For Sale
Square Footage 3,770 sqft
Price per Sqft $111
Subdivision Provence
MLS Listing ID 12173301
Style Contemporary
Bedrooms 4
Full Baths 3
Half Baths 1
Year Built 1995
Annual Tax Amount $7,959
Tax Year 2023
Lot Size 7,744 Sqft
Lot Dimensions 61X140X56X13X123
Property Description
Location
State IL
County Mchenry
Community Park, Curbs, Sidewalks, Street Lights, Street Paved
Rooms
Basement Full
Interior
Interior Features Vaulted/Cathedral Ceilings, First Floor Laundry, Walk-In Closet(s)
Heating Natural Gas, Forced Air
Cooling Central Air
Fireplaces Number 1
Fireplaces Type Decorative
Fireplace Y
Appliance Range, Microwave, Dishwasher, Refrigerator, Washer, Dryer, Disposal, Water Softener Owned, Other
Laundry Gas Dryer Hookup, Common Area
Exterior
Exterior Feature Patio, Porch
Garage Attached
Garage Spaces 2.0
Waterfront false
View Y/N true
Roof Type Asphalt
Building
Lot Description Cul-De-Sac
Story 2 Stories
Foundation Concrete Perimeter
Sewer Public Sewer
Water Public
New Construction false
Schools
Elementary Schools Chesak Elementary School
Middle Schools Marlowe Middle School
High Schools Huntley High School
School District 158, 158, 158
Others
HOA Fee Include None
Ownership Fee Simple
Special Listing Condition None
GET MORE INFORMATION




