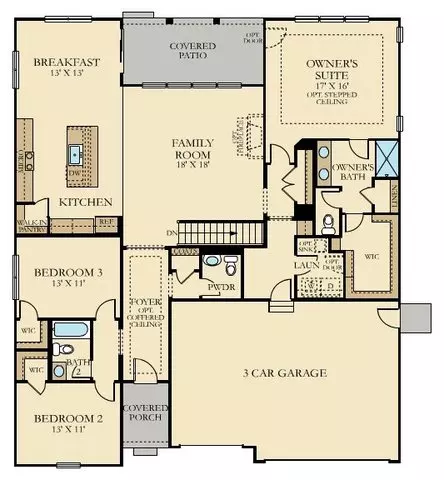
UPDATED:
09/04/2024 03:24 AM
Key Details
Property Type Single Family Home
Sub Type Detached Single
Listing Status Active Under Contract
Purchase Type For Sale
Square Footage 2,146 sqft
Price per Sqft $265
Subdivision Woodlore Estates
MLS Listing ID 12154477
Style Ranch
Bedrooms 3
Full Baths 2
Half Baths 1
HOA Fees $495/ann
Tax Year 2023
Lot Dimensions 10500
Property Description
Location
State IL
County Mchenry
Community Curbs, Sidewalks, Street Lights, Street Paved
Rooms
Basement Full, English
Interior
Heating Natural Gas, Forced Air
Cooling Central Air
Fireplace N
Appliance Range, Dishwasher, Disposal, Stainless Steel Appliance(s)
Laundry Sink
Exterior
Garage Attached
Garage Spaces 3.0
Waterfront false
View Y/N true
Roof Type Asphalt
Building
Story 1 Story
Foundation Concrete Perimeter
Sewer Public Sewer
Water Public
New Construction true
Schools
School District 46, 46, 155
Others
HOA Fee Include Other
Ownership Fee Simple w/ HO Assn.
Special Listing Condition None
GET MORE INFORMATION




