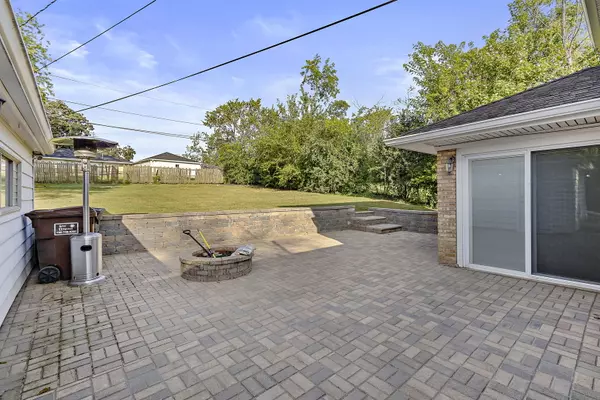REQUEST A TOUR If you would like to see this home without being there in person, select the "Virtual Tour" option and your agent will contact you to discuss available opportunities.
In-PersonVirtual Tour

$247,000
Est. payment /mo
3 Beds
2 Baths
1,420 SqFt
UPDATED:
09/08/2024 05:07 AM
Key Details
Property Type Single Family Home
Sub Type Detached Single
Listing Status Active
Purchase Type For Sale
Square Footage 1,420 sqft
Price per Sqft $173
MLS Listing ID 12148827
Bedrooms 3
Full Baths 2
Year Built 1952
Annual Tax Amount $7,820
Tax Year 2023
Lot Dimensions 1420
Property Description
Imagine a house that exudes warmth and comfort from the moment you approach. The exterior blends modern elegance with classic charm, featuring large, inviting windows that allow natural light to flood the interior. The house is surrounded by a meticulously landscaped yard with lush green grass and a few mature trees that provide shade and privacy. As you step inside, you are greeted by spacious bedrooms that offer ample room for rest and relaxation. Each bedroom is designed with a touch of sophistication, featuring large windows, soft, neutral colors, and plush carpeting or hardwood floors. The master suite is especially luxurious, with a walk-in closet and an en-suite bathroom that includes a soaking tub and a separate shower. The heart of the home extends to the outdoor space, where a beautiful brick patio awaits. This patio is the perfect spot for outdoor dining or simply enjoying the fresh air. At the center of the patio is a warm and inviting firepit, surrounded by comfortable seating. Whether it's a cool autumn evening or a summer night under the stars, the firepit offers the ideal gathering place for family and friends, creating memories that will last a lifetime.
Location
State IL
County Cook
Rooms
Basement None
Interior
Heating Natural Gas
Cooling Window/Wall Units - 3+
Fireplace N
Exterior
Garage Detached
Garage Spaces 2.0
Waterfront false
View Y/N true
Building
Story 2 Stories
Sewer Public Sewer
New Construction false
Schools
High Schools Fine Arts And Communications Cam
School District 163, 163, 227
Others
HOA Fee Include None
Ownership Fee Simple
Special Listing Condition None
Read Less Info
© 2024 Listings courtesy of MRED as distributed by MLS GRID. All Rights Reserved.
Listed by Candyce Herron • Coldwell Banker Realty
GET MORE INFORMATION




