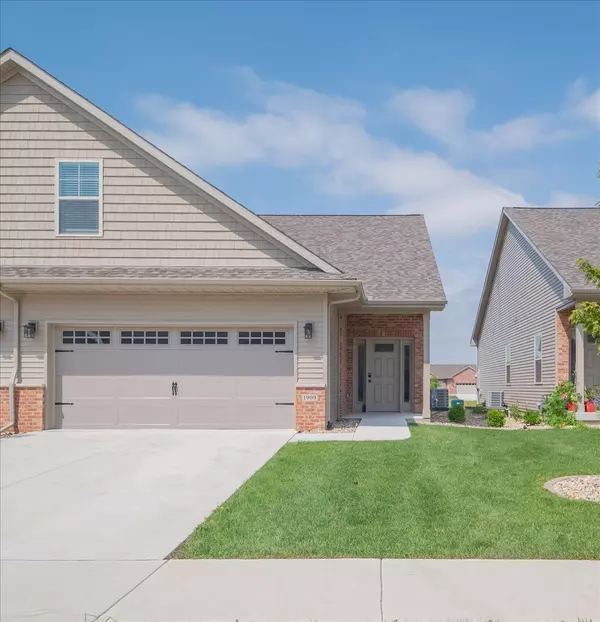
UPDATED:
11/12/2024 12:30 AM
Key Details
Property Type Condo
Sub Type 1/2 Duplex
Listing Status Active Under Contract
Purchase Type For Sale
Square Footage 1,626 sqft
Price per Sqft $181
Subdivision Dunraven
MLS Listing ID 12131657
Bedrooms 3
Full Baths 3
HOA Fees $130/mo
Year Built 2022
Annual Tax Amount $5,967
Tax Year 2023
Lot Dimensions 33 X 115
Property Description
Location
State IL
County Mclean
Rooms
Basement None
Interior
Interior Features Vaulted/Cathedral Ceilings, Wood Laminate Floors, First Floor Bedroom, First Floor Laundry, First Floor Full Bath, Walk-In Closet(s)
Heating Natural Gas
Cooling Central Air
Fireplaces Number 1
Fireplace Y
Appliance Range, Microwave, Dishwasher, Range Hood
Exterior
Exterior Feature Patio
Garage Attached
Garage Spaces 2.0
Waterfront false
View Y/N true
Roof Type Asphalt
Building
Sewer Public Sewer
Water Public
New Construction false
Schools
Elementary Schools Benjamin Elementary
Middle Schools Evans Jr High
High Schools Normal Community High School
School District 5, 5, 5
Others
Pets Allowed Cats OK, Dogs OK
HOA Fee Include Clubhouse,Pool,Lawn Care,Snow Removal
Ownership Fee Simple w/ HO Assn.
Special Listing Condition None
GET MORE INFORMATION




